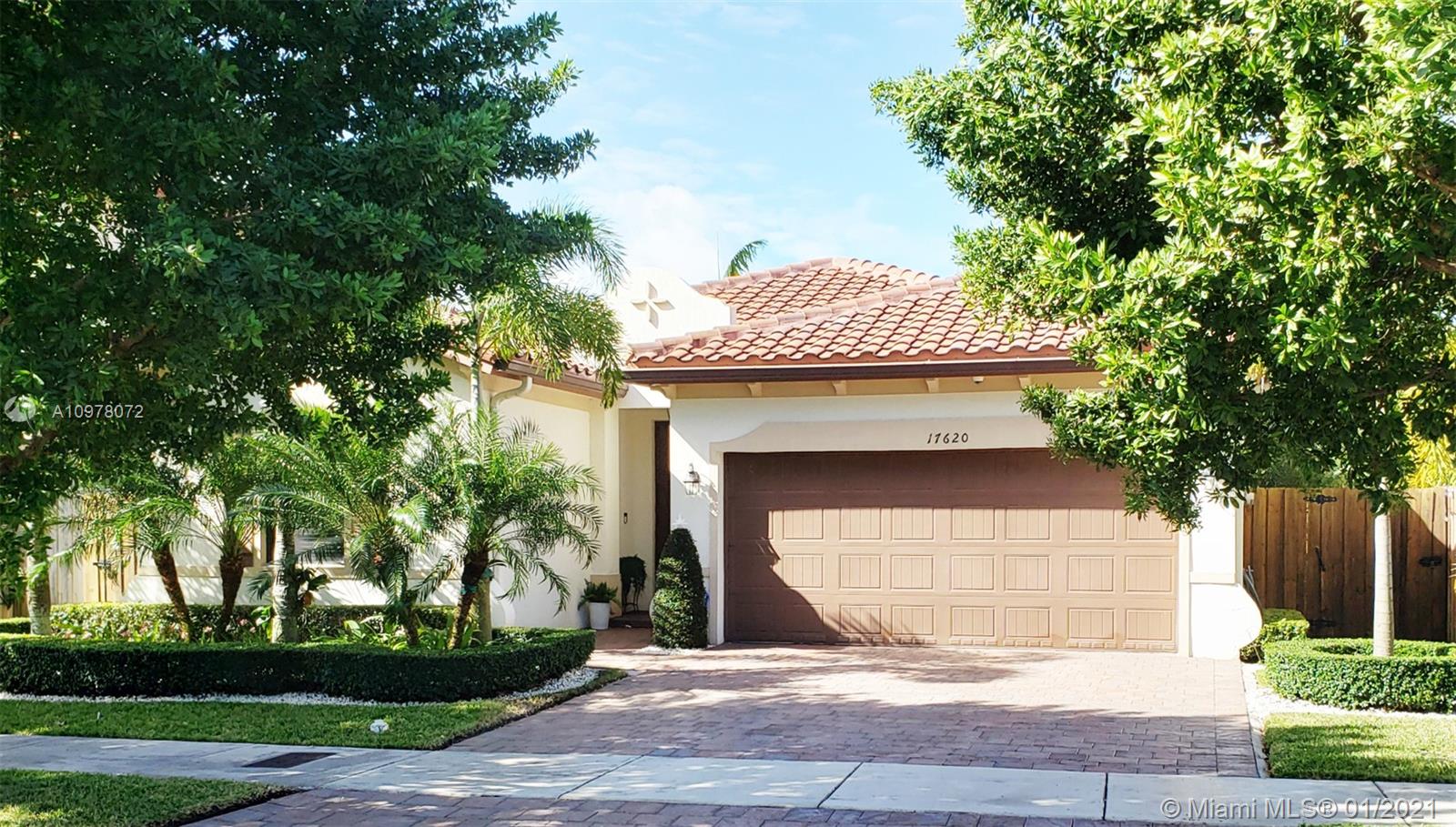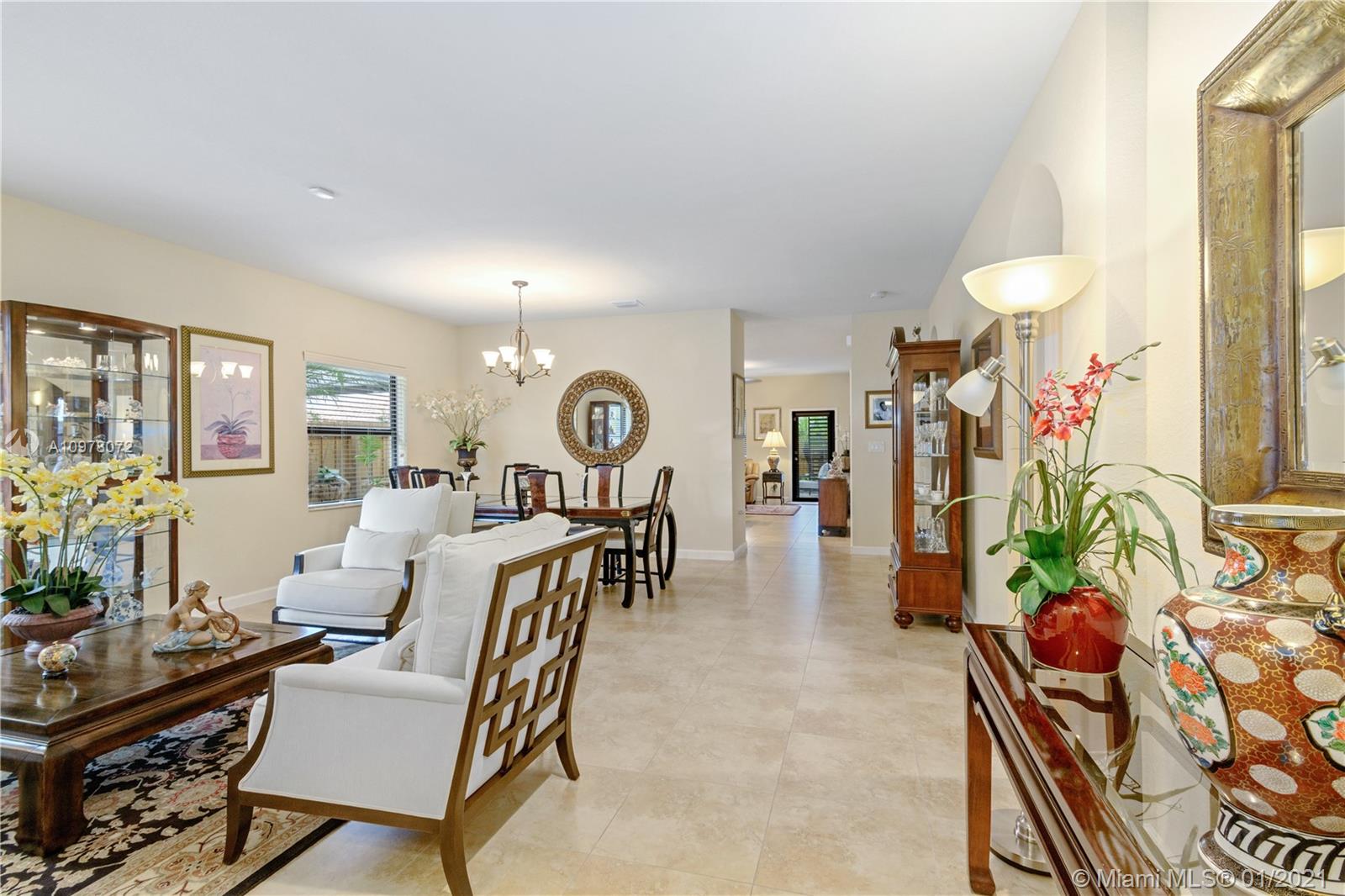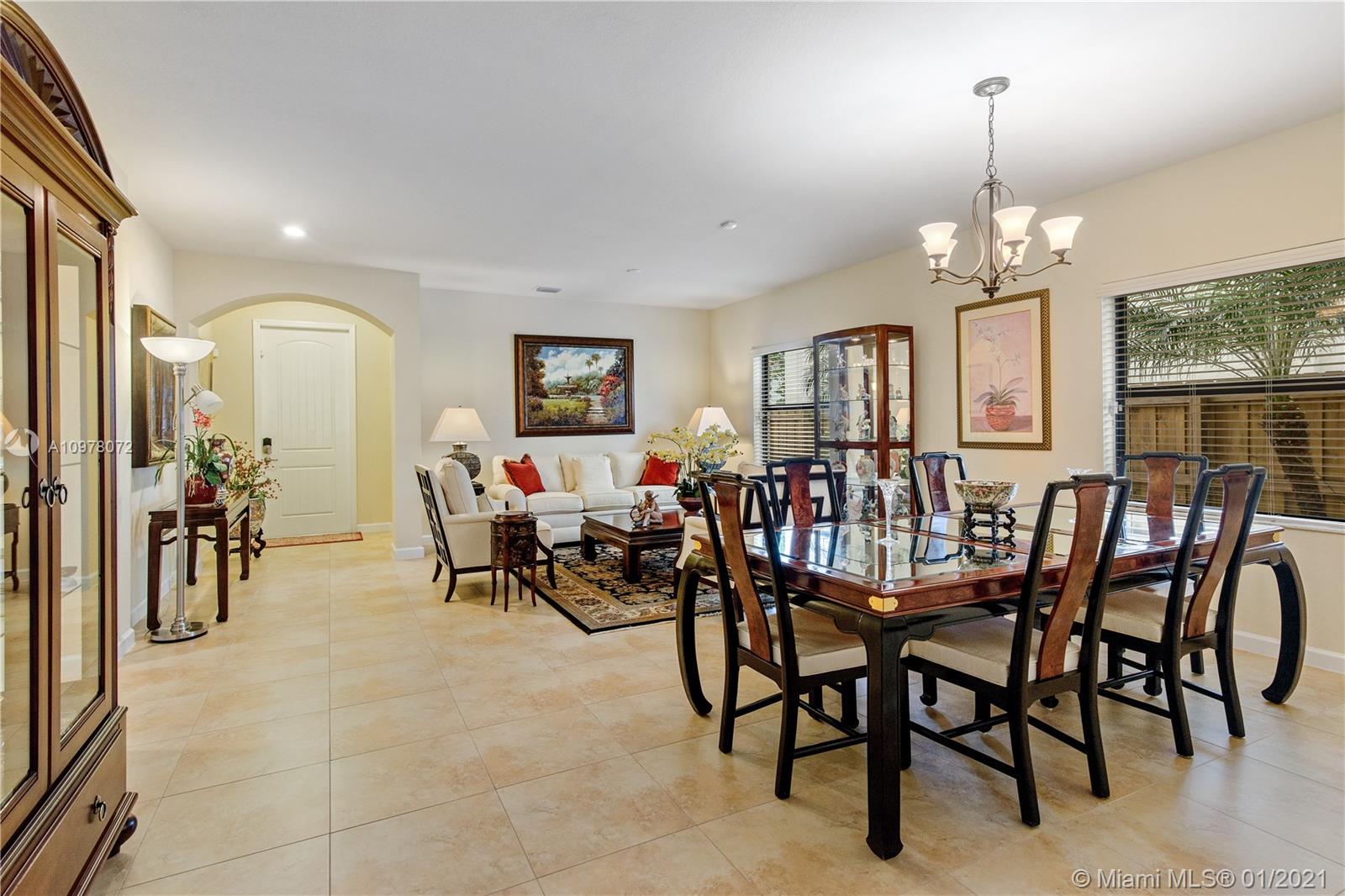For more information regarding the value of a property, please contact us for a free consultation.
17620 SW 154th Pl Miami, FL 33187
Want to know what your home might be worth? Contact us for a FREE valuation!

Our team is ready to help you sell your home for the highest possible price ASAP
Key Details
Sold Price $437,000
Property Type Single Family Home
Sub Type Single Family Residence
Listing Status Sold
Purchase Type For Sale
Square Footage 1,906 sqft
Price per Sqft $229
Subdivision Venetian Parc West
MLS Listing ID A10978072
Sold Date 02/26/21
Style Detached,One Story
Bedrooms 3
Full Baths 3
Construction Status Resale
HOA Fees $171/mo
HOA Y/N Yes
Year Built 2014
Annual Tax Amount $6,166
Tax Year 2020
Contingent No Contingencies
Lot Size 5,265 Sqft
Property Description
Absolutely spectacularly finished. Everything updated from the Impact Glass Windows-Doors, Porcelain Tiled floors, Maple Cabinets, Stainless Appliances, Granite Countertops, External Vented Cooking Hood, 3 Bedrooms, 3 Baths-Split bedrooms, 10' Ceilings, 2 Car Garage, Newly installed Covered Pergola-Tiled patio, Cement-Tiled pathways around rear yard. Designer landscaped rear yard- special ornate Orchid plants on every tree and along rear fence line. Spacious Master Suite, large walk-in closet. Each bedroom has adjoining bath. Window blinds. This home is totally move-in and ready to love. Built-in Alarm Sys w/cameras. Community Child Parks, Dog Park, Exercise Stations a very choice community. Many designer furniture pieces available.
Location
State FL
County Miami-dade County
Community Venetian Parc West
Area 59
Direction SW 157 Ave to SW 174 St, right at circle, next circle around to 175 St, right on 154 PL, 5th house on right.
Interior
Interior Features Breakfast Bar, Bedroom on Main Level, Breakfast Area, Dining Area, Separate/Formal Dining Room, Entrance Foyer, French Door(s)/Atrium Door(s), First Floor Entry, High Ceilings, Pantry, Split Bedrooms
Heating Electric
Cooling Central Air, Ceiling Fan(s)
Flooring Other
Furnishings Negotiable
Window Features Blinds,Impact Glass,Metal,Single Hung
Appliance Dryer, Dishwasher, Electric Range, Electric Water Heater, Disposal, Ice Maker, Microwave, Refrigerator
Exterior
Exterior Feature Fence, Security/High Impact Doors, Lighting, Patio
Parking Features Attached
Garage Spaces 2.0
Pool None, Community
Community Features Clubhouse, Home Owners Association, Pool
Utilities Available Cable Not Available
View Garden
Roof Type Spanish Tile
Porch Patio
Garage Yes
Building
Lot Description Interior Lot, < 1/4 Acre
Faces East
Story 1
Sewer Public Sewer
Water Public
Architectural Style Detached, One Story
Structure Type Brick,Block,Stucco
Construction Status Resale
Others
Pets Allowed Conditional, Yes
HOA Fee Include Common Areas,Maintenance Grounds,Maintenance Structure,Recreation Facilities
Senior Community No
Tax ID 30-59-33-035-0130
Security Features Security System Owned
Acceptable Financing Cash, Conventional, FHA
Listing Terms Cash, Conventional, FHA
Financing Conventional
Special Listing Condition Listed As-Is
Pets Allowed Conditional, Yes
Read Less
Bought with The Keyes Company



